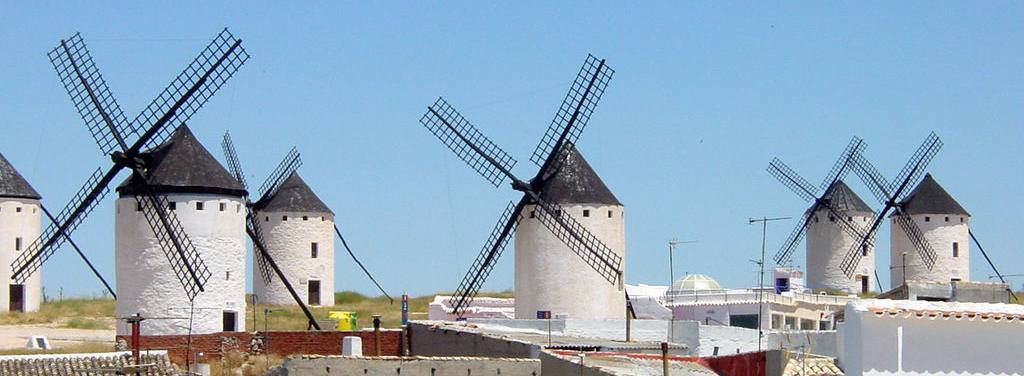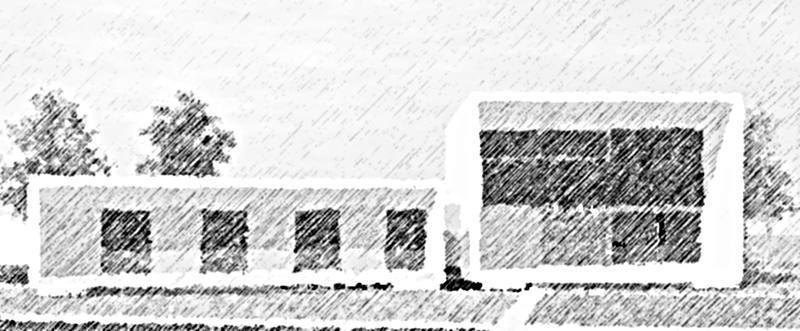To project a home according to bioclimatic criteria, there is a meticulously designed process that incorporates all the necessary variables. All the conditioning factors are taken into account, following the methodology shown below point by point.
1. Analysis of the location and the environment
The orography of the land will be taken into account, as well as the shape, orientations, exposure to the Sun and the winds. It should also be known the data of composition, resistance, geothermal characteristics and those that tell us what type of vegetation is the most suitable. It is essential to carry out a geobiological study that detects faults, water currents, cosmotelluric chimneys, Hartman lines ...
2. Climate and microclimate
You must know the main factors that determine the climate, such as the average, maximum and minimum temperature. Also the average relative humidity, the rose of the winds, both in direction and intensity, the sun, the proportion of cloudy, covered and rainy days, the precipitation regime and the evaporation of the land water. It is best to take the nearest weather station to our location. The general climatic atlases do not give precise information about the microclimate of the place, which is obtained after a detailed study of these data.

3. Details of occupants, uses and schedules
These data allow to establish the best strategies of interior conditioning. It is necessary to know the profile of the user, the degree of illumination required according to the use of the space, the thermal and acoustic conditions, the different electrical consumption devices and the internal gains that users and devices generate ... With the microclimatic study and these user data, the comfort climograms are outlined with which you can choose the most appropriate strategies for the climate and the occupants. Among the best-known comfort climograms are those of Victor Olgyay, Baruch Givoni

It is deduced that the best PASSIVE and ACTIVE strategies for temperate climates are:
4.-Passive strategies, for temperate climates
Temperate climates are characterized by mild winters and summers. In particular, the Mediterranean climate also presents a low rainfall regime and in the form of torrential rains. After studying the coastal climates of the main cities of the Mediterranean, the main bioclimatic strategies to achieve comfort are based on: giving preference to internal gains, a correct distribution of thermal inertia, with main use spaces facing south and hollows protected, with passing houses that favor cross ventilation, strategic plantation of trees in South-West and North-West orientations, isolation preferably by the outside, with vegetal covers and finishes with light colors
5. Active strategies for temperate climates
But in these comfort studies, at least 35% to 45% needed to have environmental conditioning systems (active strategies). In this case, efficient installations must be prioritized and come from renewable sources. In general, the thermostats must be programmed in a rational way both in summer and winter, with the installation of air conditioners that have the possibility of dehumidifying and the inverte technique, with COPs of 4-5. The installation of solar systems will be prioritized both for the production of sanitary hot water and for the production of electrical energy.
6.- Choice of materials according to environment and strategies
As in the bioconstruction, the materials to choose when making a project must be healthy and without contaminants, that are odorless and with a hygrothermal behavior that allows the walls to correctly regulate their behavior in the face of humidity, coming from nearby places, that are not adulterated and little manufactured. It is preferable that they have a Life Cycle Analysis that contemplates the process of cradle to cradle. Also, choose recycled materials free of contaminants.

7.-Renewable energy sources
There are many different ways of conditioning an interior space, through systems and sources of renewable energy from the best known as solar thermal or photovoltaic, wind, biomass, geothermal to other lesser known systems such as biogas, cogeneration, mini-hydro or fuel cells.
8.-Pre-design
When carrying out the pre-design of the building, all the pre-existing and preliminary studies that can be summarized in the following points will be taken into account:
- Sun (orientations, protections, opening)
- Wind (protections, channeling, orientations)
- Earth (geothermal, plant covers, gravel wells)
- Water (Sources, plants, interior HR regulation)
- Most suitable sources of energy
- User needs, climograms, general budget
9.-Energy simulations and calculations and environmental impact assessment
The adequacy of the first estimates of construction systems, insulation or carpentry chosen, in addition to meeting the standards, can be confirmed with:
Calculation of condensations, energy needs and CO2
Energy simulations
Study of the environmental impact
Closed cycle ACV
Evaluation of the proposal
10. Final design
After the conversations with the future users that have led to the final design, it is materialized and can be realized with the documentation that will be used to obtain work permits, hire it, execute it as planned and use it. It is convenient to follow the following steps:
- Formalization
- Verified construction details
- New construction details, monitor the result
- Comparison of materials-benefits-cost
- Clear descriptive report of proposals and solutions
- Specification of Conditions
- Measurements
- Comparison of budgets
If you are thinking of building an efficient, healthy and integrated home, contact me.







